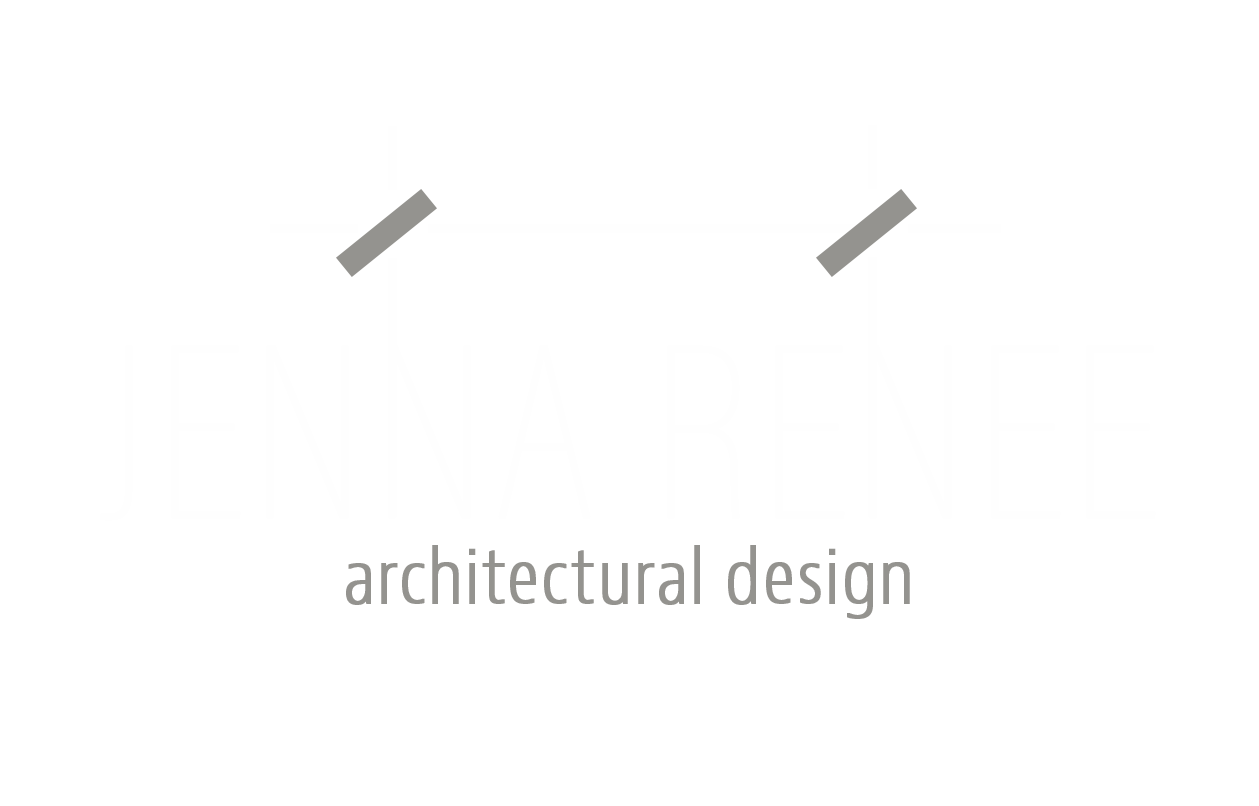High School Interior Design
This section includes various projects done during my time in Lake Brantley High School's Interior Design four-year program. It is ultimately what led me to pursue architecture in college.
Coffee or Tea Shop Concept 2014
Criteria: Creating a cohesive concept for a coffee or tea shop that demonstrates knowledge of commercial kitchen spaces and ADA.
Criteria: Creating a cohesive concept for a coffee or tea shop that demonstrates knowledge of commercial kitchen spaces and ADA.



Art Studio Retreat 2015
Criteria: An art studio garage conversion for a couple's daughter. Her dream studio is a combination of Alice and Wonderland meets Steampunk Chic.
Criteria: An art studio garage conversion for a couple's daughter. Her dream studio is a combination of Alice and Wonderland meets Steampunk Chic.


Home Theatre Design 2015
Criteria: Design a home theatre, make interior selections with elevations, a floor plan, and a reflected ceiling plan.
1st Place Design Showcase
Criteria: Design a home theatre, make interior selections with elevations, a floor plan, and a reflected ceiling plan.
1st Place Design Showcase

Surf Shop Concept 2016
Criteria: Design a retail space with plans and elevations.
Criteria: Design a retail space with plans and elevations.



Metallic Melody Home Design 2014
Criteria: Design a home within the given square footage. Make interior selections for the entire home and hand render all plans and interior elevations to those selections.
Criteria: Design a home within the given square footage. Make interior selections for the entire home and hand render all plans and interior elevations to those selections.


Half Magazine Hand Rendering Exercise 2013
Criteria: Select a magazine photo that you wish to render. The photo will be cut in half. One half is the original magazine image and the other half is the hand render to match.
Criteria: Select a magazine photo that you wish to render. The photo will be cut in half. One half is the original magazine image and the other half is the hand render to match.

4 Step Hand Rendering 2016
Criteria: Select a magazine photo that you wish to redesign. Then make fabric and material selections to hand render the photo in four steps: Inking, Shadows, Marker, and Color Pencil.
Criteria: Select a magazine photo that you wish to redesign. Then make fabric and material selections to hand render the photo in four steps: Inking, Shadows, Marker, and Color Pencil.

Kitchen Design 2013
Criteria: Create a kitchen design demonstrating your understanding of kitchen space planning. Then select materials, draft a floor plan and elevations to assemble a physical model.
Criteria: Create a kitchen design demonstrating your understanding of kitchen space planning. Then select materials, draft a floor plan and elevations to assemble a physical model.

Seminole County Superintendent's Lobby
Criteria: Design a new lobby concept for the Superintendent's Office.
*Group Project*
Criteria: Design a new lobby concept for the Superintendent's Office.
*Group Project*


